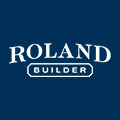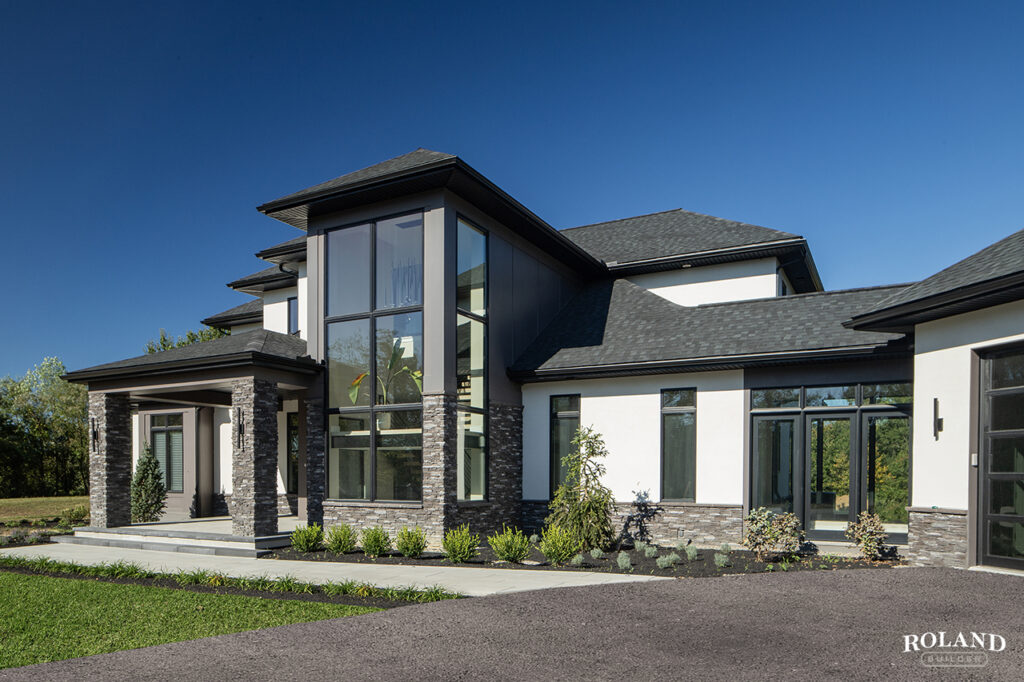Intuitive Living: Custom Home Design Trends in Central PA
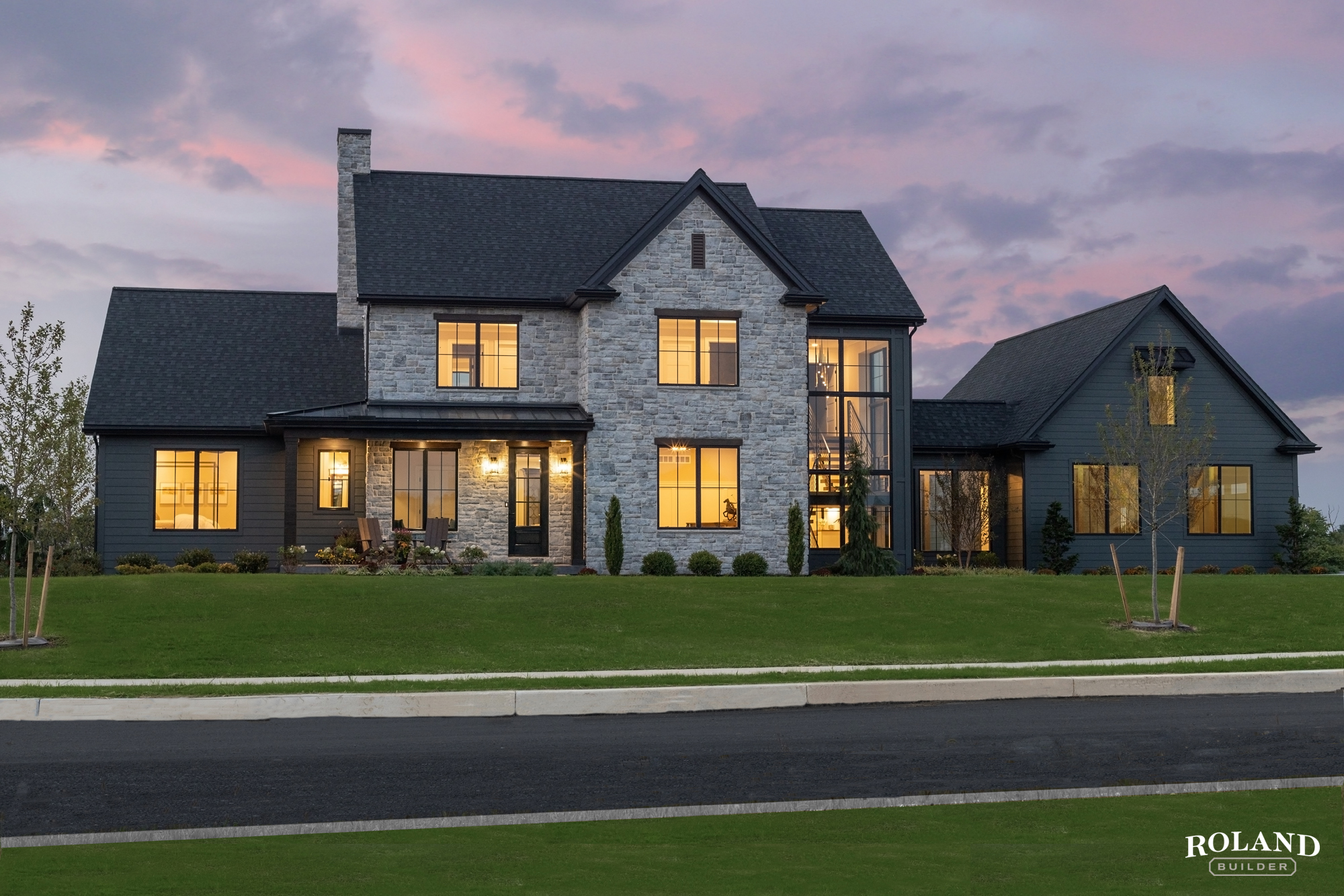
Blending Craftsmanship and Comfort for the Way You Live
Your living space should be designed to anticipate every move you make. Coffee station within arm’s reach of the refrigerator. Mudroom that contains the chaos. Extended outdoor living space for multi-season use.
This is intuitive living. And it’s reshaping how central Pennsylvania families approach custom home design in 2025.
After nearly 50 years of building homes, we’ve watched design trends come and go. But what’s happening now feels different. Homeowners aren’t chasing magazine covers anymore. They’re designing spaces that work harder, fit better, and feel like they were built specifically for how their family lives. Roland Builder enriches the lives of families.
Spaces That Simplify Daily Life
Mudrooms That Eliminate Morning Chaos
Backpacks on the kitchen island? Winter boots clogging the hallways? We’re designing mudrooms as fully functional family common centers, not just drop zones.
Today’s most requested features include:
- Built-in cubbies sized for each family member
- Bench seating for easy on/off of shoes
- Hooks and open storage at kid-friendly heights
- Walk-through layouts that connect: garage to mudroom to kitchen
- Message Centers with USB charging for devices
Custom-designed mudrooms eliminate the “I can’t find my shoes!” routine. Everything finally has a place, and everyone knows where it goes. That’s intuitive living.

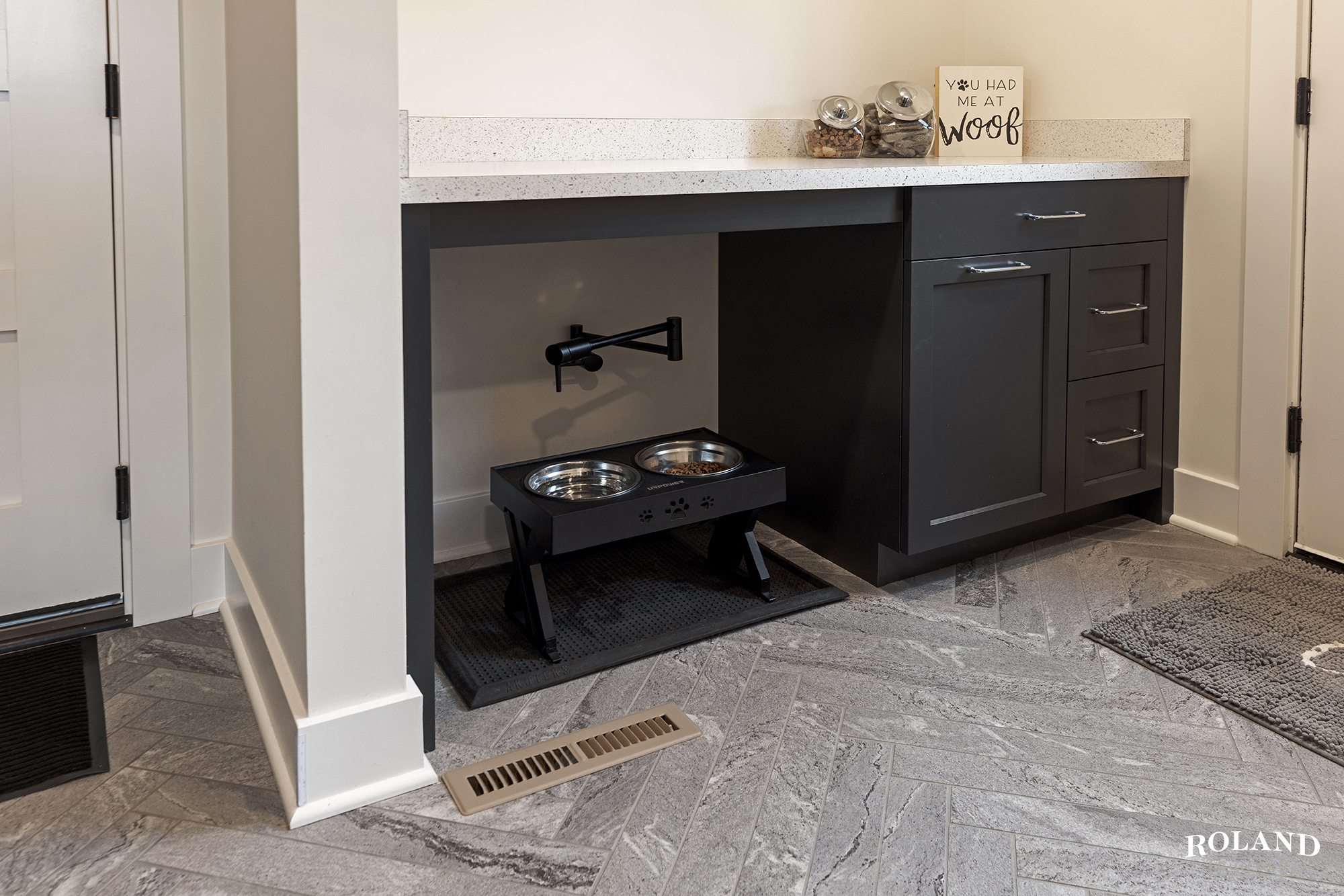
Dog Bathing Stations: Pet Care Gets Practical
As of 2024, nearly 59.8 million households in the U.S. included a pet dog. No one wants to wrestle a muddy Lab into a tiled shower ever again. That’s why built-in dog wash stations and feeding cutouts are becoming a standard request in laundry rooms and mudrooms.
Popular features include:
- Waist-height tiled wash bays with handheld sprayers
- Pull-out storage for shampoo, towels, and leashes
- Integrated food + water station drawers
- Faucets + floor drains for quick cleanup
These aren’t luxury add-ons. Just an innovative, durable design that removes daily stress.
Kitchens That Work Harder: Pot Fillers, Butler’s Pantries & Smart Storage
Today’s kitchens aren’t just beautiful. They’re task-optimized.
Standard upgrades we’re integrating:
- Pot fillers over the cooktop to eliminate carrying heavy pans from sink to stove
- Butler’s pantries for staging food, storing serving ware, or hiding clutter during parties
- Floor-to-ceiling cabinetry for maximum storage
- Panel-ready refrigerators that blend into cabinetry
- Tap-to-open lower drawers (no hardware needed)
These small details compound into daily efficiency. Custom homes feel different because they’re built around real routines.
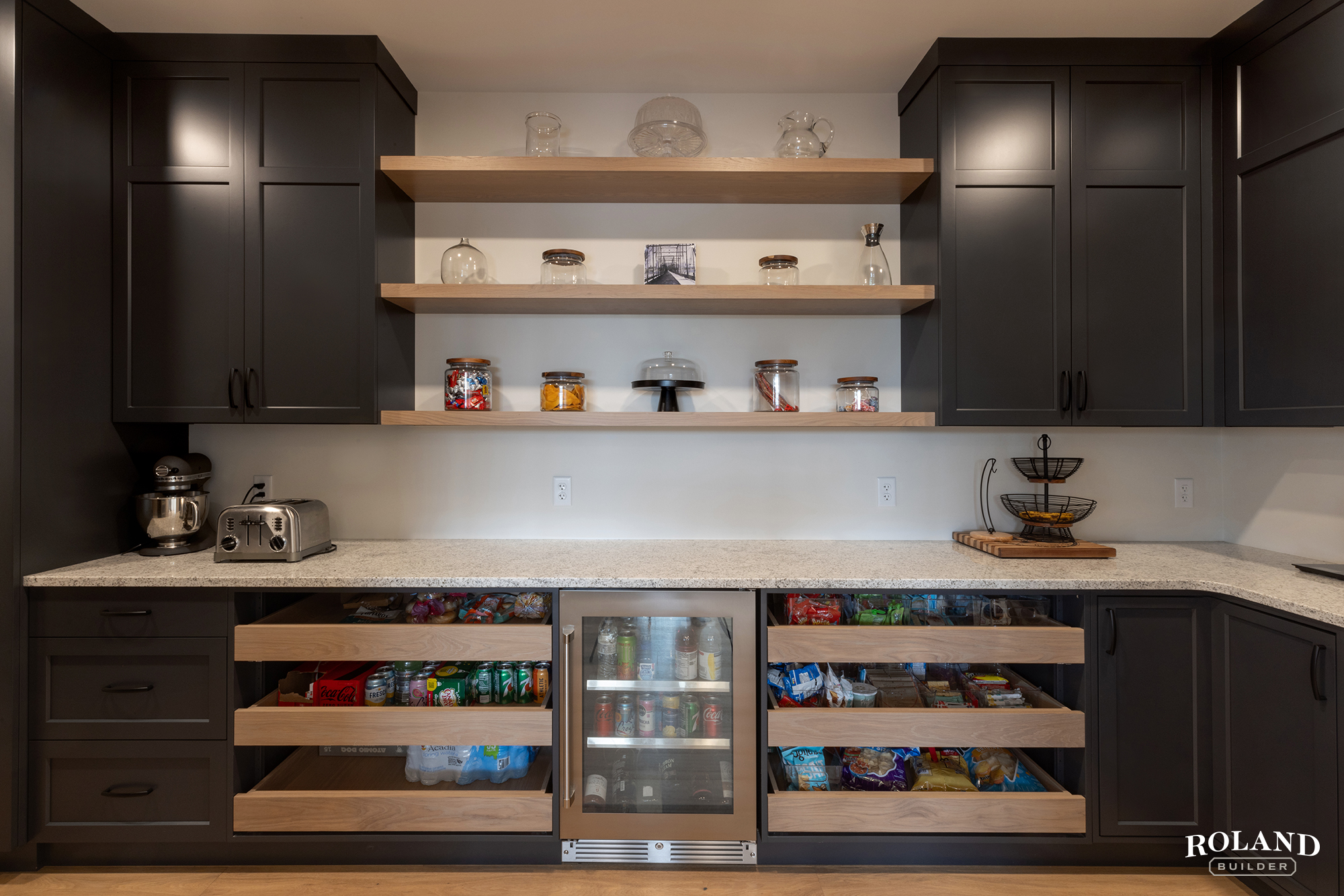
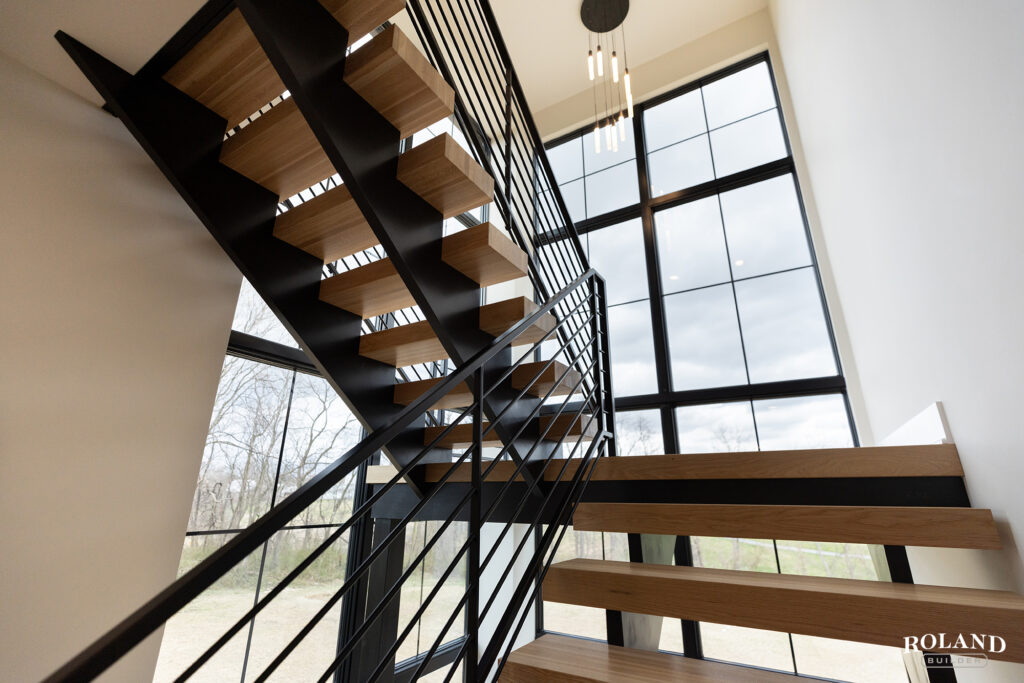
Architectural & Aesthetic Trends
Modern Craftsman Style: Warmth, Character & Clean Lines
Blending timeless character with clean, updated lines, modern craftsman homes are taking the lead in central PA.
Defining elements include:
- Stone paired with shake or board-and-batten siding
- Black windows for contrast and contemporary edge
- Deep front porches with tapered columns
- Built-ins and wood detailing that show true craftsmanship without feeling ornate
Our clients love it because it feels warm and rooted, but not rustic or trendy. See examples of our Modern Craftsman designs at Glendale Estates and Jackson Court, both located in Mechanicsburg, and Autumn Oaks in Harrisburg.
Forward-Looking Finishes: Black Windows, Warm Neutrals & Bronze Fixtures
If you’re building in 2025-26, here’s what’s replacing the all-gray look of the past decade:
- Black window frames (inside and out)
- Warmer neutrals: taupe, mushroom, muted clay, soft ivory
- Brushed bronze and matte brass instead of polished nickel
- Patterned wallpaper returning in small doses (powder rooms, dining room ceilings)
- Natural wood tones, especially white oak
This isn’t trendy design. It’s timeless design. Homes should feel fresh now and timeless 15 years from now.

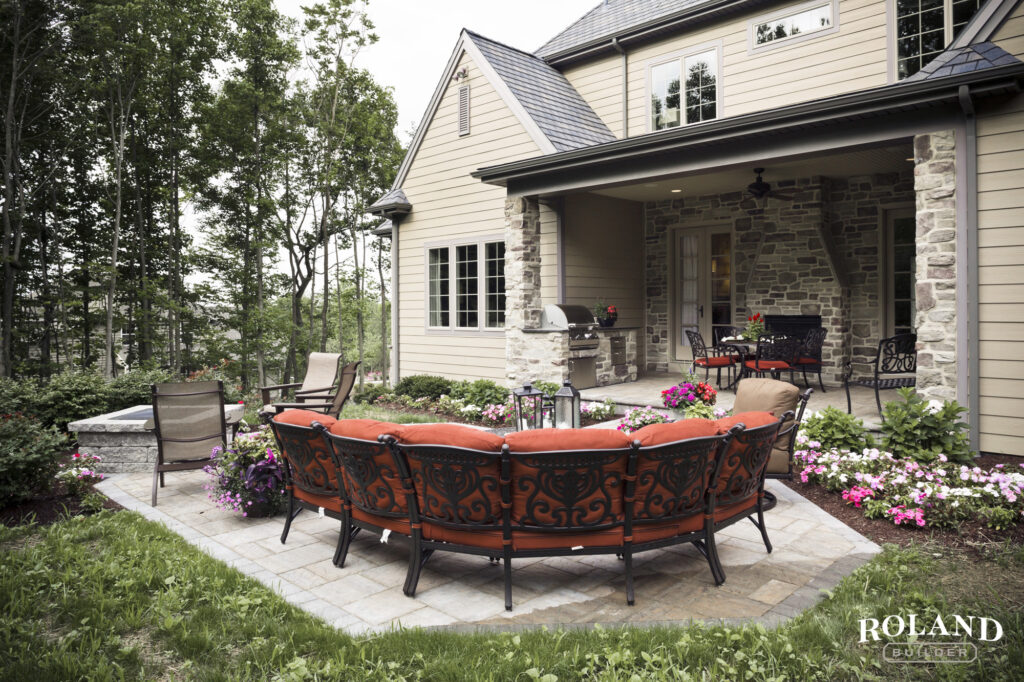
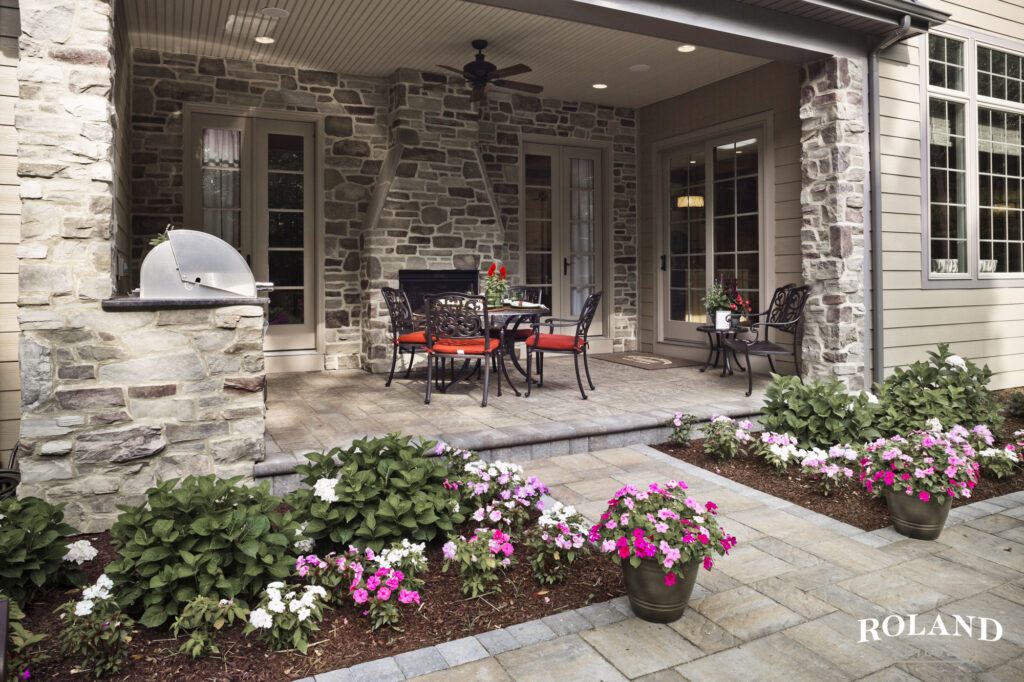
Future-Ready Living Spaces
Outdoor Kitchens Built for Pennsylvania Seasons
Outdoor kitchens used to be rare. Now, they’re one of the top requests. But only when they’re designed for four-season usability, not copied from desert-climate homes.
What works in central PA:
- Covered grilling and prep areas for shade + rain protection
- Gas or wood-burning fireplaces to extend outdoor living into late fall
- Durable stone and composite materials that tolerate freeze-thaw cycles
- Built-in storage and refrigeration (so the grill isn’t the only feature)
Families want outdoor rooms they actually use, not showcase spaces that sit idle. Outdoor spaces extend living space and add value.
Multi-Generational Design: Connection Without Compromise
Multi-generational living is one of the fastest-growing trends in custom homes. Not just for aging parents, but for returning adult children and long-term planning.
Popular design elements include:
- Private suite with separate entrance
- Small kitchenette + living area
- Oversized first-floor bedroom with accessible bathroom
- Flexible rooms that can convert over time instead of staying single-purpose
These designs support independence, dignity, and togetherness, without forcing families into shared spaces that don’t work. To learn more about design principles for multi-generational living, visit Rocky Mountain College of Art + Design’s web page.
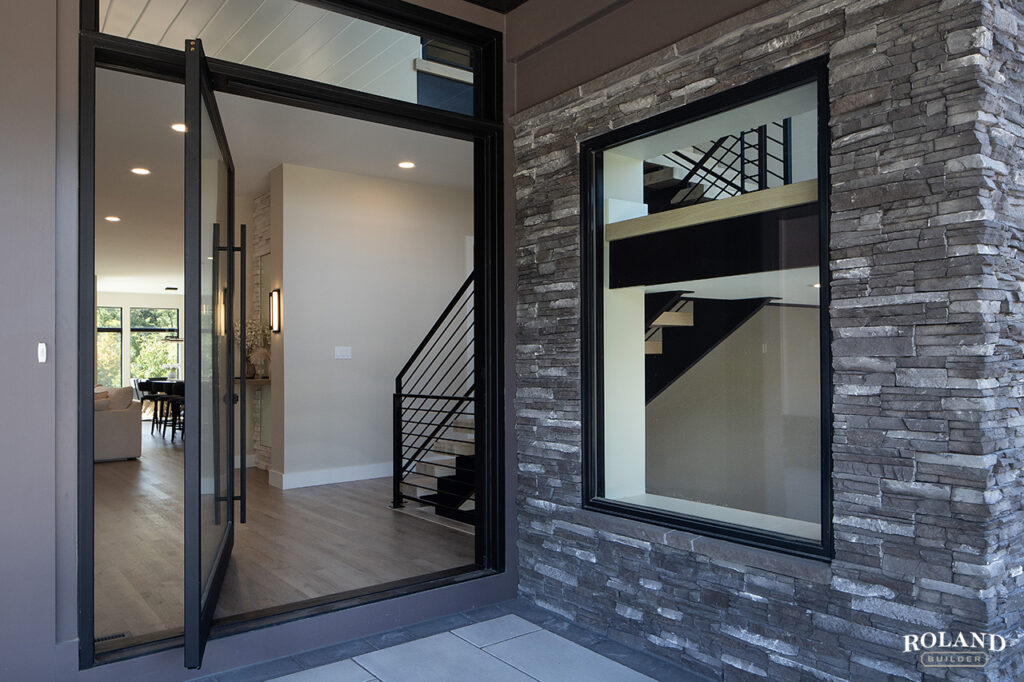
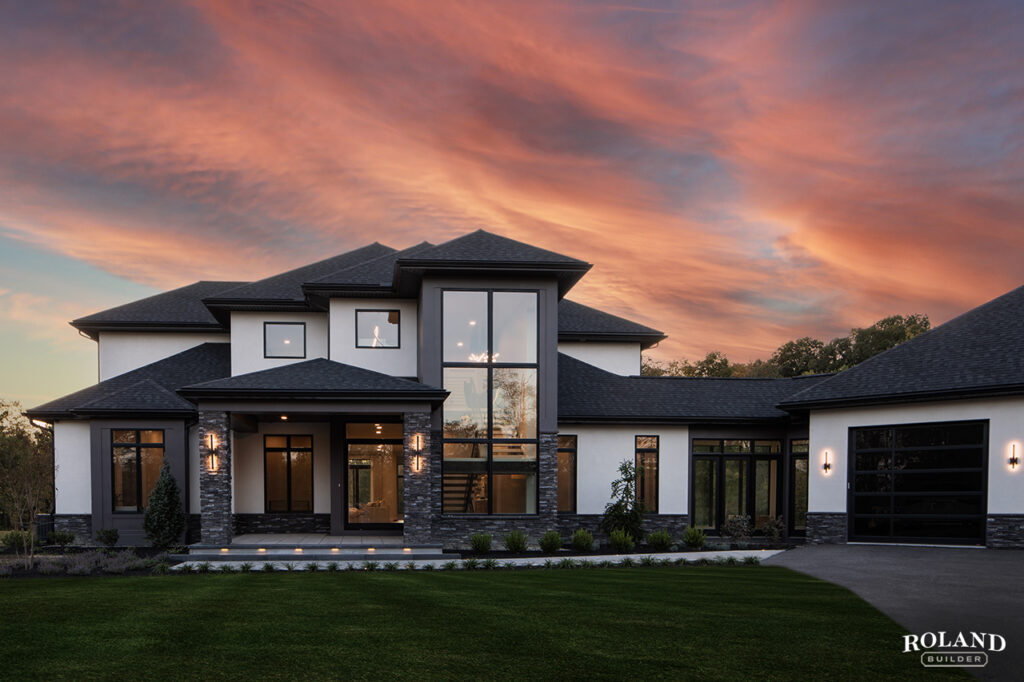
The Roland Builder Approach: Custom with Purpose
Since 1976, we’ve designed homes by starting with one question: How do you want life to feel inside your home?
We listen first, design second. That’s how details like pot fillers, dog wash stations, mudroom cubbies, and outdoor kitchens stop feeling like “features” and start feeling like solutions.
At Roland Builder, your custom home feels like it was designed to suit your family’s rhythm.
Ready to Design Your Intuitive Living Home?
Whether you’re just starting to explore ideas or already have a design in mind, we’re here to help you build a home that works hard and feels uniquely yours. Contact Roland Builder today.
